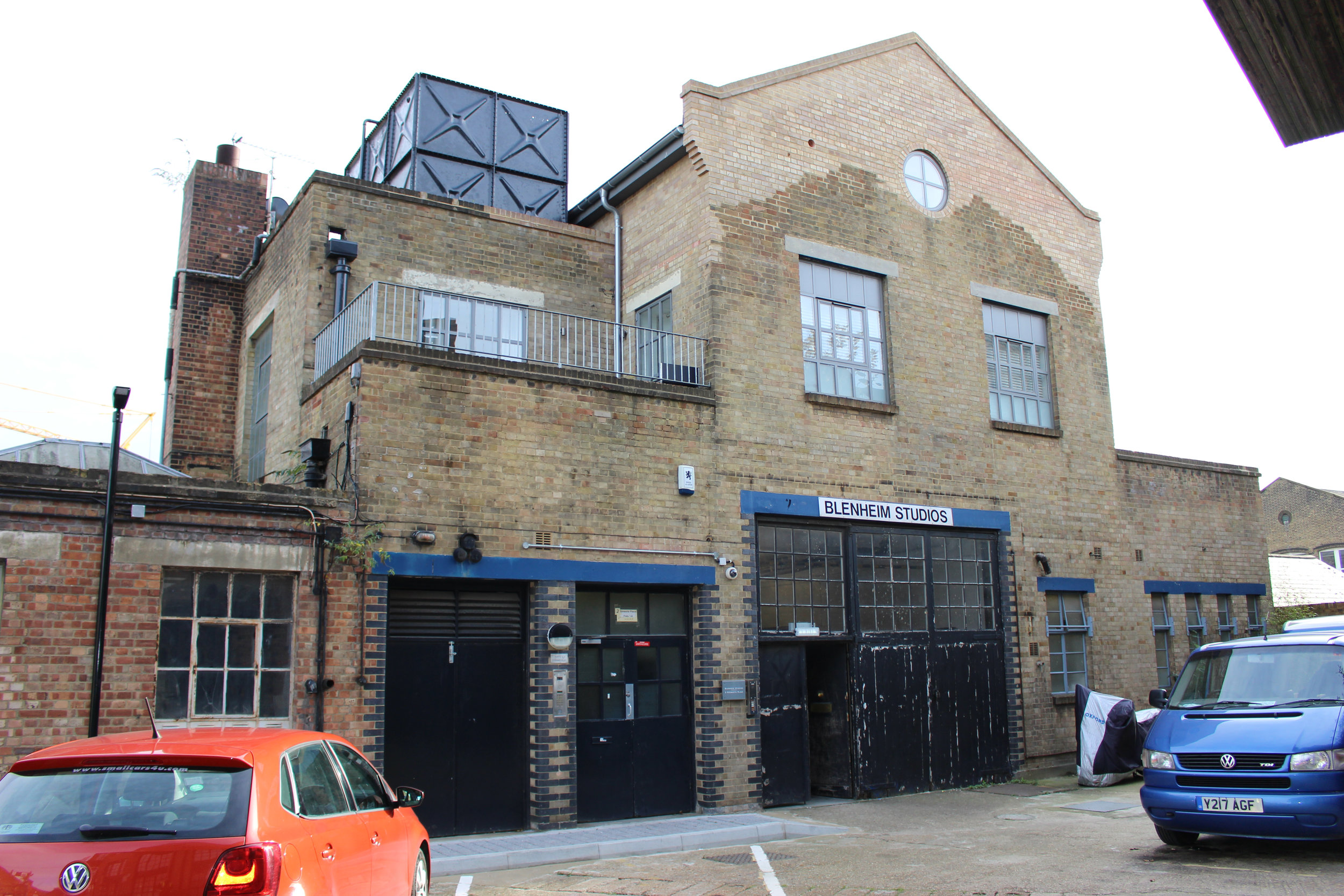



Former Angel Pub
The contract
This project was design and build and was completed in 2013 and was a part new build part conversion development. The new build element consisted of the part demolition of a rear semi – derelict building at 354 Coldharbour Lane and the construction of 3 two-storey mews houses within the footprint of the existing buildings. The conversion element consisted of the conversion of the upper floors and the addition of an extra storey. 8 apartments are to be provided in total comprising of 3 1 bedroom, 4 2 bedrooms and 1 3 bedroom unit, cycle storage and private/ communal amenity space.
Our involvement
This contract ran from the pre-construction phase where we acted as the client's advisers working closely with the architects and engineers as the CDM coordinator to aid in putting together all the pre-construction information through to completion including furnishing and landscaping. This development was built to achieve code for sustainable homes level 3 and secured by design high crime area standards.
Existing building
The conversion element was quite a challenge the front and side façades were substantially bowing and from some heavy steels that had been installed at roof level to try and support the facades which were actually making it worse. The conversion works were extensive and consisted of the complete ‘Gut out’ and removal of floors stairs and most load bearing walls. New concrete floors were installed at 1st and roof level to overcome sound issues with the commercial at ground level which was to be retained. The additional loading from the concrete floors was overcome by installing a steel box frame. The additional storey was constructed from a steel frame with timber infill and zinc cladding with a large amount of glazing. There was also a large 3 storey extension to the rear to match existing as the building is within a conservation area.
New Build
This element was simple and consisted of trench fill foundations a new drainage system and services. The ground floor was a reinforced concrete (RC) slab with load bearing masonry walls and steels with timber floors and roofs.
More Conversions:






